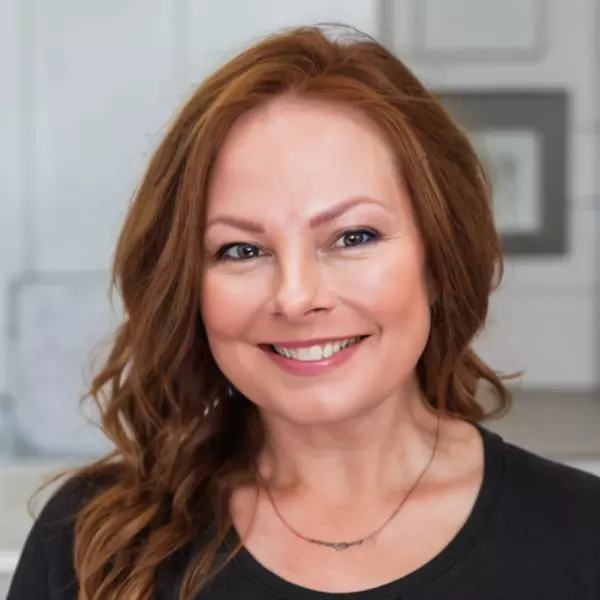For more information regarding the value of a property, please contact us for a free consultation.
1032 Chestnut RD Seven Hills, OH 44131
Want to know what your home might be worth? Contact us for a FREE valuation!

Our team is ready to help you sell your home for the highest possible price ASAP
Key Details
Sold Price $240,000
Property Type Single Family Home
Sub Type Single Family Residence
Listing Status Sold
Purchase Type For Sale
Square Footage 1,072 sqft
Price per Sqft $223
MLS Listing ID 5123512
Sold Date 07/10/25
Style Bungalow
Bedrooms 2
Full Baths 2
HOA Y/N No
Abv Grd Liv Area 1,072
Total Fin. Sqft 1072
Year Built 1949
Annual Tax Amount $3,775
Tax Year 2024
Lot Size 0.898 Acres
Acres 0.898
Property Sub-Type Single Family Residence
Property Description
Welcome to this charming brick bungalow in a country like setting. Enter the large living room with fireplace and 2 niches for your favorite display items. Carpet throughout first floor but hardwood floors underneath. The living room window was replaced in 2021. The formal dining room has a sliding patio door with built in blinds ,and a beautiful view of the scenic back yard. Kitchen has new LVP flooring, and all new appliances and plenty of cabinet space. Two bedrooms and a full bath with new tub and surround in 2021, finish the first floor. Second floor has not been finished and is ready for you to come in and make it yours. Large enough for 1-2 bedrooms. Full finished basement features a fireplace and a built in desk that folds back into the wall. Great space for entertaining! Full bathroom and lots of storage as well. Washer and dryer stay, water heater replaced in 2024. The large scenic park like yard has a storage shed /outbuilding. New roof in 2024. Small enclosed mud room off kitchen. Garage has a 220 line installed. This is a must see!
Location
State OH
County Cuyahoga
Community Medical Service, Playground, Park, Street Lights
Direction North
Rooms
Other Rooms Outbuilding, Storage
Basement Full, Finished
Main Level Bedrooms 2
Interior
Heating Forced Air, Gas
Cooling Central Air
Fireplaces Number 2
Fireplaces Type Basement, Glass Doors, Living Room
Fireplace Yes
Appliance Dryer, Dishwasher, Range, Refrigerator, Washer
Laundry In Basement
Exterior
Parking Features Attached, Direct Access, Garage Faces Front, Garage, Garage Door Opener
Garage Spaces 2.0
Garage Description 2.0
Community Features Medical Service, Playground, Park, Street Lights
Water Access Desc Public
Roof Type Asphalt,Fiberglass
Porch Rear Porch, Front Porch
Garage true
Private Pool No
Building
Faces North
Entry Level One
Sewer Public Sewer
Water Public
Architectural Style Bungalow
Level or Stories One
Additional Building Outbuilding, Storage
Schools
School District Parma Csd - 1824
Others
Tax ID 551-30-072
Acceptable Financing Cash, Conventional, FHA, VA Loan
Listing Terms Cash, Conventional, FHA, VA Loan
Financing FHA
Read Less

Bought with Stephen S Crea • Assad & Crea Realty Group
GET MORE INFORMATION


