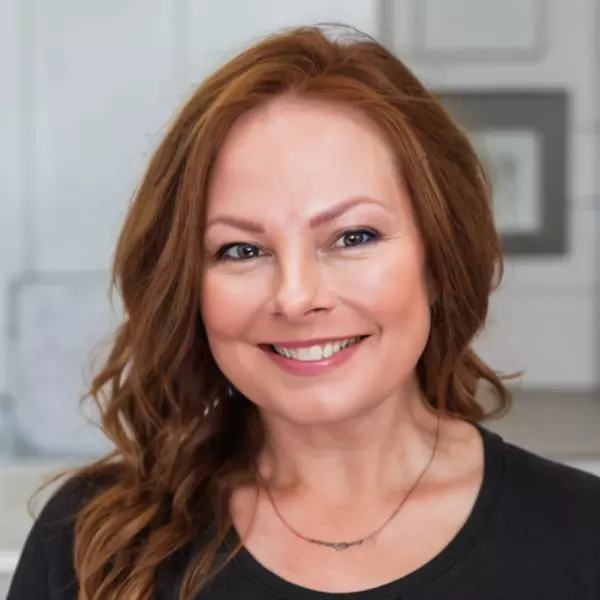For more information regarding the value of a property, please contact us for a free consultation.
3112 Beaumont AVE NW Massillon, OH 44647
Want to know what your home might be worth? Contact us for a FREE valuation!

Our team is ready to help you sell your home for the highest possible price ASAP
Key Details
Sold Price $258,000
Property Type Single Family Home
Sub Type Single Family Residence
Listing Status Sold
Purchase Type For Sale
Square Footage 1,863 sqft
Price per Sqft $138
Subdivision Crystal Hills
MLS Listing ID 5097059
Sold Date 04/15/25
Style Split Level
Bedrooms 3
Full Baths 1
Half Baths 1
HOA Y/N No
Abv Grd Liv Area 1,863
Total Fin. Sqft 1863
Year Built 1971
Annual Tax Amount $3,511
Tax Year 2023
Lot Size 0.910 Acres
Acres 0.91
Property Sub-Type Single Family Residence
Property Description
Welcome to this stunning Split level home situated on an oversized nearly 1 acre lot. This home offers approximately 1,900 sq. ft of living space. As you step inside you will be greeted with a comfortable living area and dining room as well as 3 generous size bedrooms upstairs. The finished lower level provides additional living space for all your needs not to mention a bonus room that could double as a fourth bedroom. The attached garage has a heater as an added feature. This home has newer flooring throughout, an updated water softening system, a brand new Honeywell whole home 200 amp generator, and a shed for extra storage. This home is perfect for rest and relaxation both indoors and out. Don't miss the opportunity to make this your dream home. Immediate occupancy is available.
Location
State OH
County Stark
Rooms
Other Rooms Shed(s)
Basement Partial, Unfinished, Sump Pump
Interior
Heating Forced Air, Gas
Cooling Central Air
Fireplaces Number 1
Fireplace Yes
Appliance Microwave, Range, Refrigerator
Exterior
Parking Features Attached, Electricity, Garage, Garage Door Opener, Paved
Garage Spaces 2.0
Garage Description 2.0
Water Access Desc Public
Roof Type Asphalt,Fiberglass
Porch Patio, Porch
Garage true
Private Pool No
Building
Lot Description Wooded
Entry Level Two,One,Multi/Split
Sewer Septic Tank
Water Public
Architectural Style Split Level
Level or Stories Two, One, Multi/Split
Additional Building Shed(s)
Schools
School District Tuslaw Lsd - 7617
Others
Tax ID 02400799
Acceptable Financing Cash, Conventional, FHA, VA Loan
Listing Terms Cash, Conventional, FHA, VA Loan
Financing VA
Read Less
Bought with Lynnette Killy • Keller Williams Legacy Group Realty



