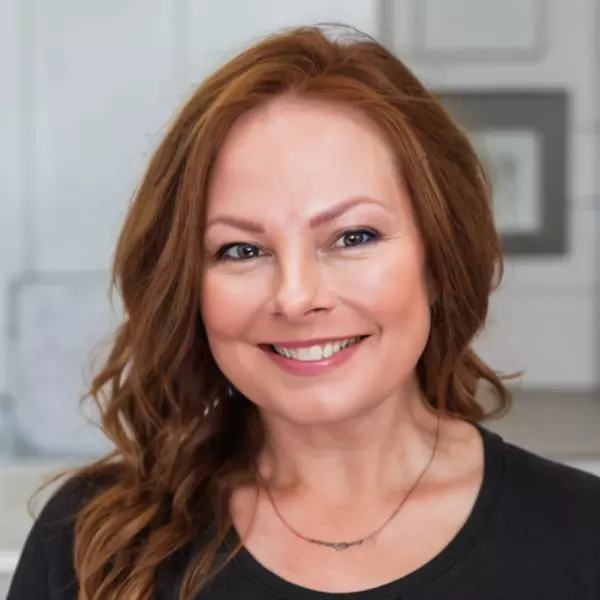For more information regarding the value of a property, please contact us for a free consultation.
328 Orchard LN Cortland, OH 44410
Want to know what your home might be worth? Contact us for a FREE valuation!

Our team is ready to help you sell your home for the highest possible price ASAP
Key Details
Sold Price $199,500
Property Type Single Family Home
Sub Type Single Family Residence
Listing Status Sold
Purchase Type For Sale
Square Footage 1,260 sqft
Price per Sqft $158
Subdivision Governor Estates
MLS Listing ID 5089450
Sold Date 03/21/25
Style Ranch
Bedrooms 3
Full Baths 2
Half Baths 1
HOA Y/N No
Abv Grd Liv Area 1,260
Total Fin. Sqft 1260
Year Built 1975
Annual Tax Amount $2,442
Tax Year 2023
Lot Size 0.335 Acres
Acres 0.3355
Property Sub-Type Single Family Residence
Property Description
Be sure to add this gorgeous Cortland ranch to your list! With its sprawling, move-in-ready layout and desirable three-bedroom design, this home is a gift you won't have to unwrap. Tucked quietly away in an advantageous neighborhood with close proximity to multiple downtown attractions, this residence has all the right moves. The classical black and white exterior treatment offers an endearing look as the concrete driveway extends to find the two-car attached garage and picket lined sidewalk that sweeps around to the front patio. Step inside to find plush carpets that run underfoot, continuing both down the nearby hall and into the adjacent dining and family rooms. Sunlight cascades through the quartet of windows as you make your way into the stylish kitchen with its handsome wooden cabinetry and ample countertop space. A tiled backsplash makes for easy cleanup. Passing through central dining, a wood panel trimmed, sunken family room drops away with combined finished sunroom access. Down the main hall, a brightly lit full bath combines bold colors with a sleek vanity and oversized floor entry shower. The trio of bedrooms include a larger master with its own private half bath. Downstairs, a partially finished basement brings plenty of rec and storage space along with nearby laundry services and second full bath. Call today! **Roof is approx. 5 years old. Hot Water tank is new, Furnace and Central Air were installed 2021. **
Location
State OH
County Trumbull
Rooms
Other Rooms Shed(s)
Basement Full, Unfinished, Sump Pump
Main Level Bedrooms 3
Interior
Heating Forced Air, Gas
Cooling Central Air
Fireplace No
Appliance Dryer, Dishwasher, Disposal, Range, Refrigerator, Washer
Laundry In Basement
Exterior
Parking Features Direct Access, Driveway, Garage
Garage Spaces 2.0
Garage Description 2.0
Fence None
Pool None
Water Access Desc Public
Roof Type Asphalt,Fiberglass
Porch Enclosed, Front Porch, Patio, Porch
Garage true
Private Pool No
Building
Entry Level One
Sewer Public Sewer
Water Public
Architectural Style Ranch
Level or Stories One
Additional Building Shed(s)
Schools
School District Lakeview Lsd - 7812
Others
Tax ID 34-061900
Acceptable Financing Cash, Conventional, FHA, VA Loan
Listing Terms Cash, Conventional, FHA, VA Loan
Financing FHA
Special Listing Condition Estate
Read Less
Bought with Erica Winner-Sauceman • Keller Williams Chervenic Rlty



