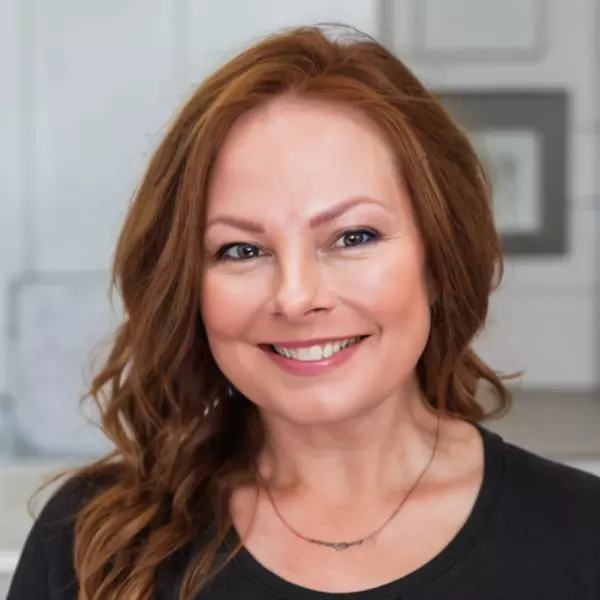For more information regarding the value of a property, please contact us for a free consultation.
579 Quail Run DR Broadview Heights, OH 44147
Want to know what your home might be worth? Contact us for a FREE valuation!

Our team is ready to help you sell your home for the highest possible price ASAP
Key Details
Sold Price $515,000
Property Type Single Family Home
Sub Type Single Family Residence
Listing Status Sold
Purchase Type For Sale
Square Footage 4,777 sqft
Price per Sqft $107
MLS Listing ID 5099906
Sold Date 02/27/25
Style Colonial
Bedrooms 3
Full Baths 2
Half Baths 2
HOA Y/N No
Abv Grd Liv Area 2,812
Total Fin. Sqft 4777
Year Built 1992
Annual Tax Amount $8,543
Tax Year 2024
Lot Size 0.876 Acres
Acres 0.876
Property Sub-Type Single Family Residence
Property Description
Welcome to Quail Run and this beautiful, 2812 Sq Ft custom built colonial situated on a treed lot backing to a ravine and creek. This inviting one owner home has been very well-maintained and is tucked away on a quiet cul-de-sac. It offers a 1st floor master suite with 2 walk-in closets, a 1st floor office, and huge, finished lower level ready for your personal design. An inviting foyer with porcelain tile floor leads to a large eat-in kitchen with sliders to the multi-tier deck & patio. You'll find a pretty formal dining room with tray ceiling and open family room with gas log fireplace, vaulted ceiling and 2 additional sliders. Upstairs provides 2 more bedrooms, another full bath, and 2 bonus walk-in closets off the hallway for extra storage. Other notable features are a heated 3 car garage, instant hot water dispenser in the kitchen, 4 zone sprinkler system, and large shed with new roof in 2016. For added peace of mind, a 1-year home warranty is being provided by the owner, as well. If you're looking for a unique, custom floorplan with endless possibilities, look no further! Schedule a tour today!
Location
State OH
County Cuyahoga
Rooms
Basement Full
Main Level Bedrooms 1
Interior
Interior Features Double Vanity, Eat-in Kitchen, High Ceilings, His and Hers Closets, Multiple Closets, Open Floorplan, Walk-In Closet(s)
Heating Forced Air, Gas
Cooling Central Air
Fireplaces Number 1
Fireplaces Type Family Room, Gas Log
Fireplace Yes
Window Features Blinds
Appliance Built-In Oven, Cooktop, Dryer, Dishwasher, Disposal, Microwave, Refrigerator, Washer
Laundry Main Level, Laundry Room, Laundry Tub, Sink
Exterior
Exterior Feature Sprinkler/Irrigation, Lighting
Parking Features Attached, Garage, Heated Garage
Garage Spaces 3.0
Garage Description 3.0
Water Access Desc Public
Roof Type Asphalt,Shingle
Porch Deck, Patio
Garage true
Private Pool No
Building
Lot Description Cul-De-Sac, Landscaped, Wooded
Story 2
Entry Level Two
Builder Name Bailey Construction
Sewer Public Sewer
Water Public
Architectural Style Colonial
Level or Stories Two
Schools
School District Brecksville-Broadview - 1806
Others
Tax ID 581-17-039
Acceptable Financing Cash, Conventional, FHA, VA Loan
Listing Terms Cash, Conventional, FHA, VA Loan
Financing Cash
Read Less

Bought with Janel M Jendre • Howard Hanna
GET MORE INFORMATION




