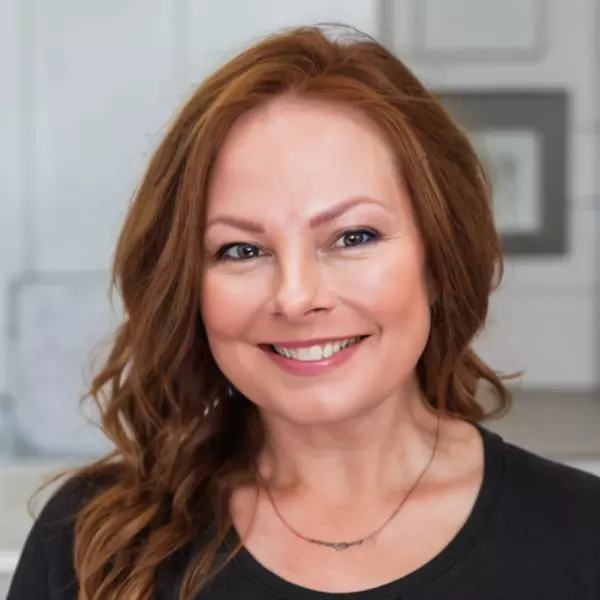For more information regarding the value of a property, please contact us for a free consultation.
70 Hunting TRL Moreland Hills, OH 44022
Want to know what your home might be worth? Contact us for a FREE valuation!

Our team is ready to help you sell your home for the highest possible price ASAP
Key Details
Sold Price $2,197,500
Property Type Single Family Home
Sub Type Single Family Residence
Listing Status Sold
Purchase Type For Sale
Square Footage 10,598 sqft
Price per Sqft $207
Subdivision Hunting Vly Farms 02
MLS Listing ID 4226057
Sold Date 12/30/20
Style Colonial
Bedrooms 6
Full Baths 6
Half Baths 2
HOA Y/N No
Abv Grd Liv Area 7,861
Total Fin. Sqft 10598
Year Built 2009
Annual Tax Amount $45,134
Lot Size 2.906 Acres
Acres 2.9065
Property Sub-Type Single Family Residence
Property Description
This custom built Paskevich designed Stone and Shingle country manor home is truly extraordinary! Sited on an absolutely breathtaking lot offering privacy and serenity, this home is designed for today's luxury living! The magnificent entry hall has a circular staircase built into a turret and sets the stage for the extraordinary interior! The spectacular two story great room features a two story stone fireplace, wall of windows overlooking the stone terrace, and a fabulous bar area! The banquet size dining room is perfect for grand scale entertaining and features hardwood floors and a lovely bay window. The kitchen/hearth room is simply unequalled! Gourmet cooks will love the state of the art kitchen featuring every imaginable amenity and offering a beautiful hearth area with a stone fireplace. There is also a butler's pantry off of the kitchen which services the great room as a bar and an additional den/play room area! In addition, there is a first floor library which has a private
Location
State OH
County Cuyahoga
Direction North
Rooms
Basement Full, Partially Finished, Unfinished
Main Level Bedrooms 1
Interior
Interior Features Wired for Sound
Heating Forced Air, Gas, Zoned
Cooling Central Air
Fireplaces Number 4
Fireplace Yes
Appliance Dryer, Dishwasher, Disposal, Microwave, Range, Refrigerator, Washer
Exterior
Parking Features Attached, Drain, Electricity, Garage, Garage Door Opener, Paved
Garage Spaces 4.0
Garage Description 4.0
View Y/N Yes
Water Access Desc Public
View Trees/Woods
Roof Type Asphalt,Fiberglass
Porch Deck, Patio, Porch
Garage true
Building
Lot Description Dead End, Wooded
Faces North
Entry Level Two
Sewer Septic Tank
Water Public
Architectural Style Colonial
Level or Stories Two
Schools
School District Chagrin Falls Evsd - 1808
Others
Tax ID 913-29-007
Security Features Security System,Smoke Detector(s)
Financing Conventional
Read Less
Bought with Susan A Metallo • BHHS Professional Realty

